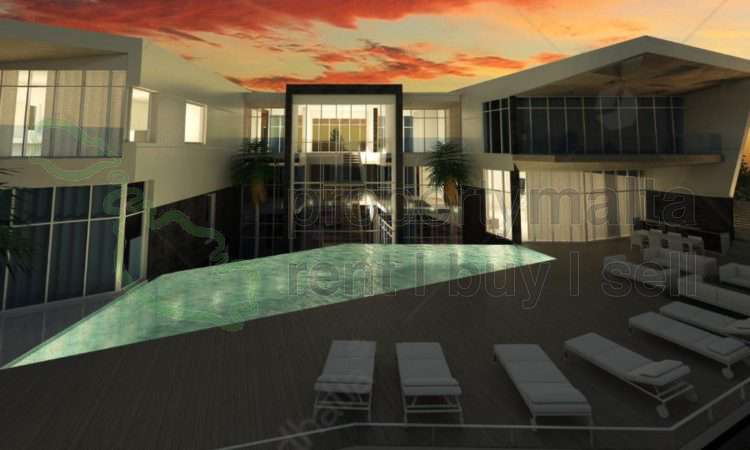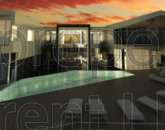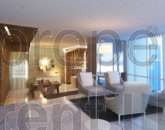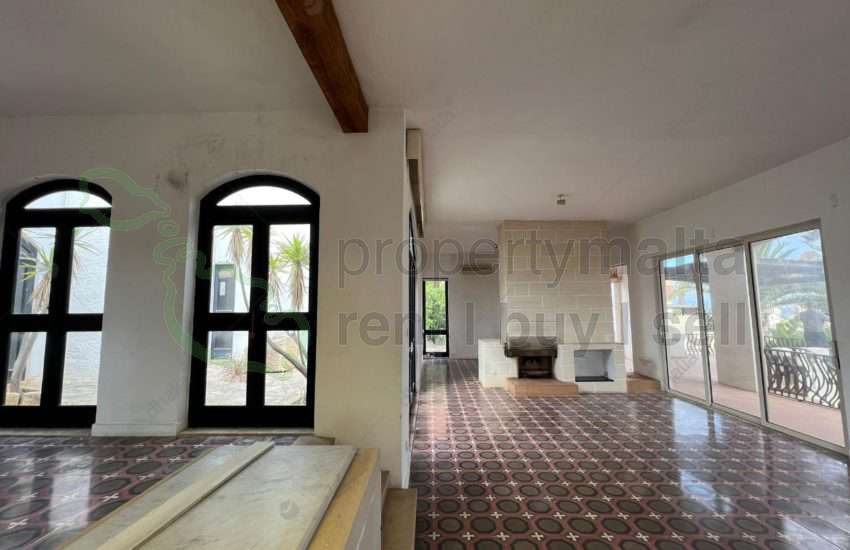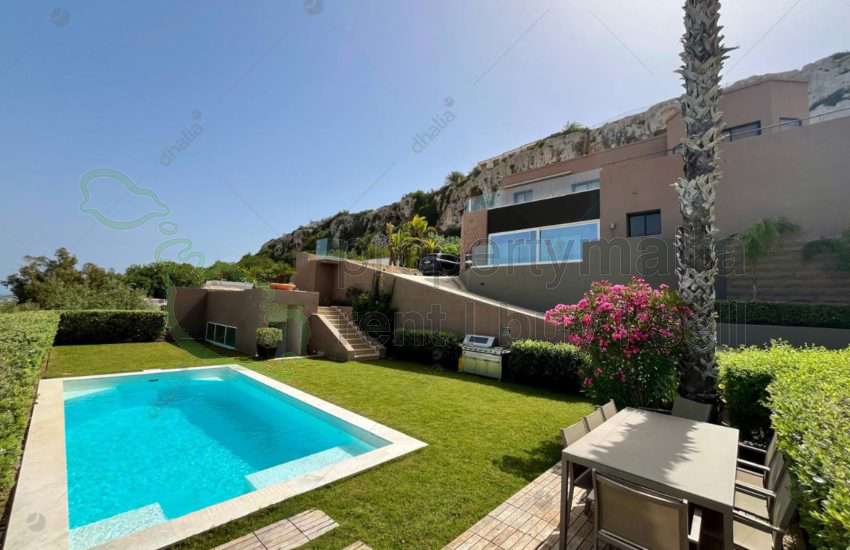Detached Villa in High Ridge
Overview
Situated in Malta`s hilltop affluent neighbourhood is this one-of-a-kind villa which boasts superb location, four distinct floors immersed with natural light, the highest quality finishes and supreme layout. The north wing of the property is where a luxurious lounge extends into an elongated kitchen overlooking the pool deck. The kitchen is adjacent to a private multi-purpose room including guest bathroom, study and pantry. The south wing begins with a majestic dining room designed to accommodate for 18 people. Like all the other rooms, it is warmed by a marble peninsula fireplace and surrounded by luscious lounge space. Behind the dining room is a cigar terrace surrounded by mature foliage from the evergreen trees planted below. The first floor hosts four immense bedroom suites. The master suite, spread over 97 square meters, has a nursery suite nestled alongside it for maximum flexibility. If nursery is not necessary, the master can be extended to 130 square meters, allowing for his and hers en
suites, walk-in wardrobes and terraces. The two junior suites make up the rest of the floor, each with their own en
suites, walk-in wardrobes and terraces. Spread across 77 and 65 square meters respectively, the stately junior suites link to a reading lounge and a 70 square meter viewing circulation lounge. Beneath the elevated ground floor is a fully equipped spa with its own indoor pool, sauna, Jacuzzi and shower rooms, all complemented by a bar, deck area and outdoor terraces. On the same level are exquisite features such as a home casino, gym, dance studio and a viewing area of your six car-park spaces. Topping off the exceptional property is a 120 square wine cellar.Truly an architectural masterpiece that can still be called home.
Details
-
Property ID:P000187779
-
Lot Area:1550 sqm
-
Home Area:1200 sqm
-
Beds:4
-
Price:€9,500,000
-
Property Status:




