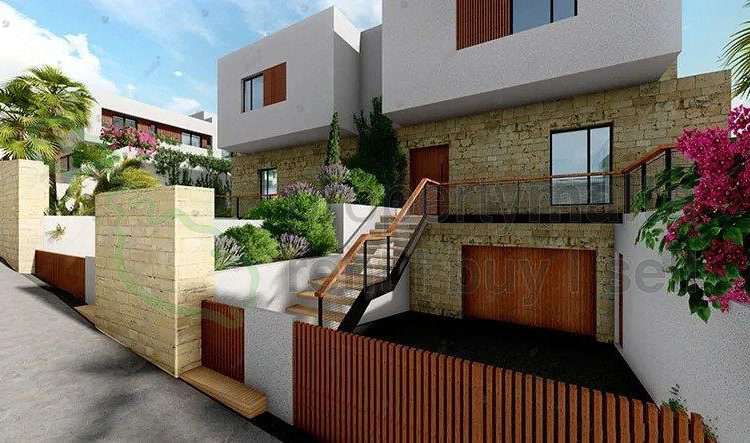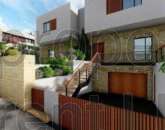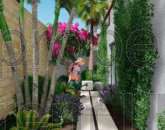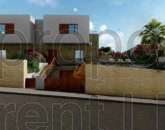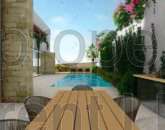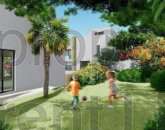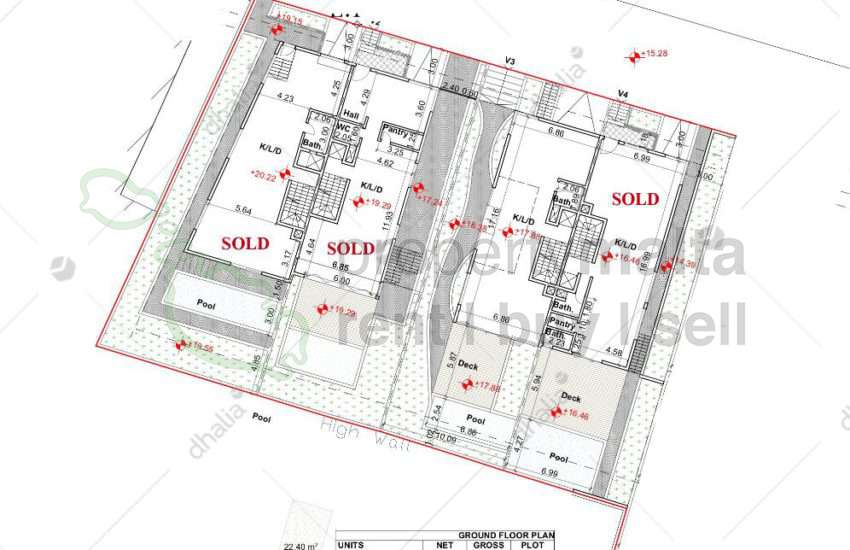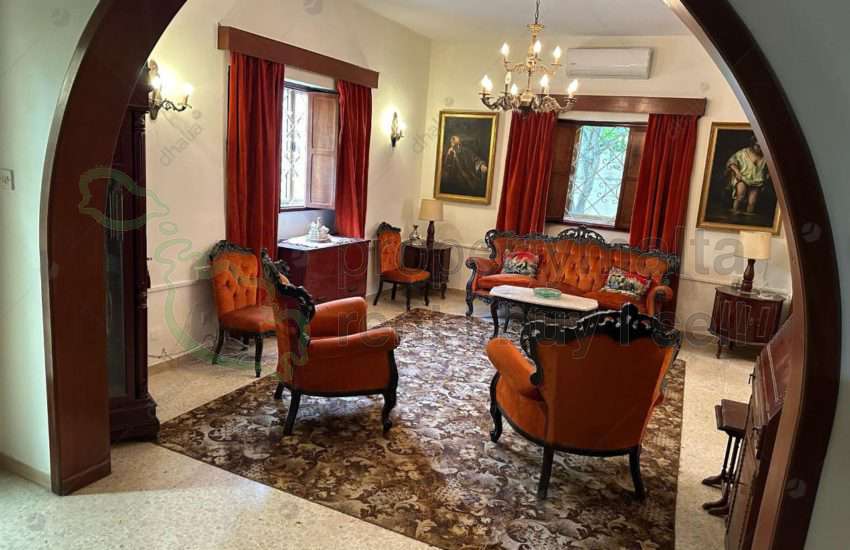Semi-Detached Villa in Madliena
Overview
The villa offers an open-plan living space with big floor-to-ceiling window fronts. The living area and kitchen are connected thanks to the open layout with views of the garden and pool area. The state-of-the-art kitchen with a cooking island and snack bar is the heart of the house and has direct access to the pool. The property also offers a guest flatlet, three-car garage, gym and cinema or office in the semi-basement. On the upper floor, you find the master suite with large window fronts onto the valley, a walk-in closet and a bathroom ensuite. In addition, there are two guest bedrooms with ensuite bathrooms. From here you can also reach the large roof terrace with a washroom and the possibility of a fourth bedroom also with ensuite facilities.
Details
-
Property ID:P000243228
-
Lot Area:501 sqm
-
Home Area:1059 sqm
-
Beds:3
-
Baths:4
-
Price:€1,950,000
-
Property Status:




